1035 Trent Lane, Kings Beach, CA 96143-0000
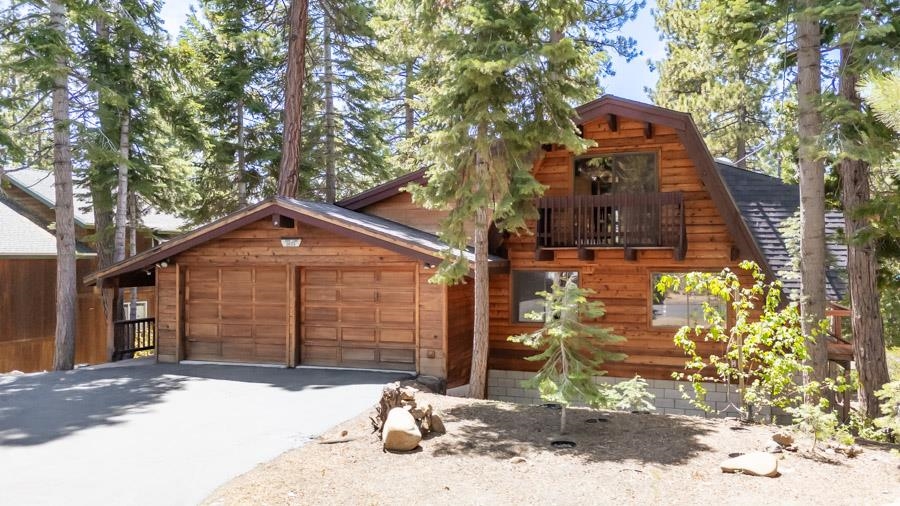
(click to view more)
NEWLY RENOVATED & MOVE-IN READY! Beautifully updated 3-bedroom, 2-bath mountain chalet in Kingswood Estates with spacious loft, 2-car garage, sunroom and multiple bonus spaces. This solid cedar home features vaulted open-beam ceilings, skylights, and large windows that fill the space with natural light. Recent updates that make this home move-in ready include, a new roof (2022), new large south facing deck, fresh exterior stain, new carpet and flooring, all new appliances, refinished cabinets, new countertops, new shower surrounds and light fixtureseverything you need to enjoy a low-maintenance mountain lifestyle. The main level offers an open-concept living, dining, and kitchen area perfect for entertaining. Upstairs is a private and sunlit primary suite with skylights and an oversized walk-in closet. A large airy loft is ideal as a guest space, lounge, or all three. The glass-enclosed sunroom creates a bright, year-round transition space ideal for relaxing or dining. Bonus features include approximately 1,000 sq ft of walk-out basement space with bathroom and kitchen, and washer dryer hookups already in placepossible ADU opportunity (buyer to verify). A large storage/workshop area under the garage offers built-in shelving and ample room for hobbies, gear and tools. Sunny, private and flat driveway and street make for easy year-round access and extra parking. Location perks: Just 5 minutes to Lake Tahoe, 7 miles to Northstar, and 11 miles to I-80. Close to forest trails, ski resorts, and North Tahoe Regional Park with hiking, biking, pickleball, cross-country skiing, and more. Whether you're looking for a full-time residence, vacation getaway, or short-term rental investment (buyer to verify), this Kingswood gem checks all the boxes.
Address:1035 Trent Lane
City:Kings Beach
State:CA
Zip:96143-0000
DOM:5
Square Feet:1630
Bedrooms:3
Bathrooms:2.0
Lot Size (acres):0.231
Type:Single Family
Additional Info
Area Information
Area:KINGSWOOD ESTATES 1-5-1NR
Community:North LakeTahoe
Directions:267 Commonwealth left Trent
Interior Details
Floors:Carpet, Mixed
Fireplace:n/a
Heating:Natural Gas, CFAH
Appliances:Range, Oven, Microwave, Disposal, Dishwasher, Refrigerator, Washer, Dryer
Miscellaneous:High Ceilings, High Speed Internet
Exterior Details
Garage Spaces:Two
Garage Description:Attached
Septic:Utility District
View:Wooded
Setting:Greenbelt
Miscellaneous
APN:111-270-041-000
Square Feet Source:ASSESSOR
Property Location
COMPASS
Valerie Forte
valerie.forte@compass.com
© 2025 Tahoe Sierra Multiple Listing Service. All rights reserved.

All Information Is Deemed Reliable But Is Not Guaranteed Accurate.
This information is provided for consumers' personal, non-commercial use and may not be used for any other purpose.
IDX feed powered by IDX GameChanger
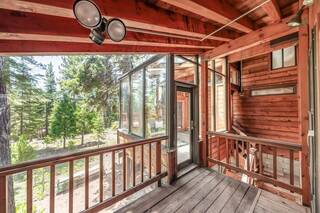
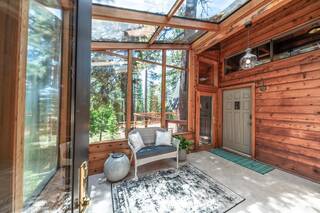
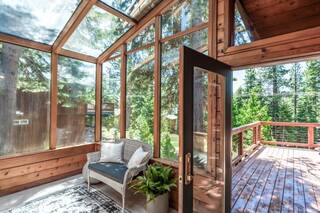
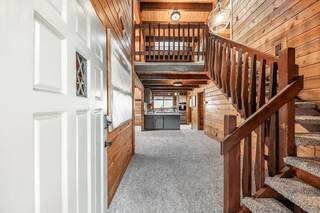
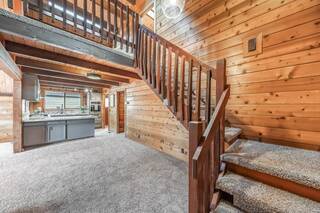
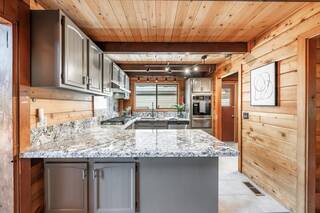
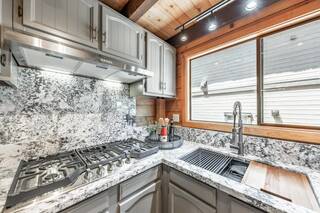
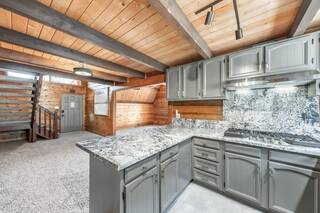
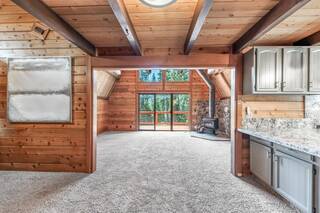
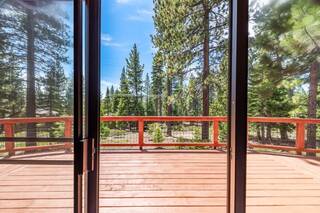
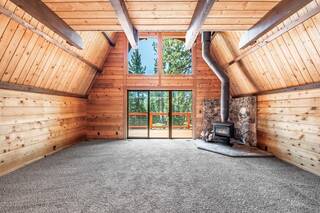
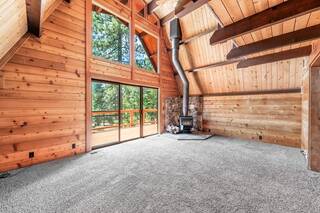
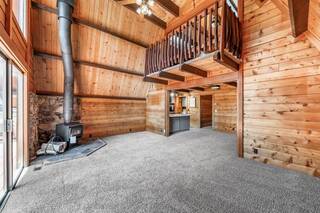
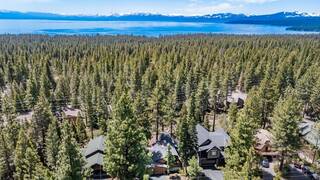
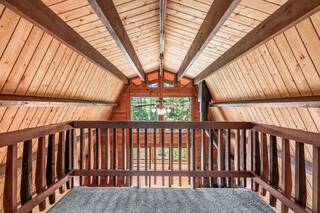
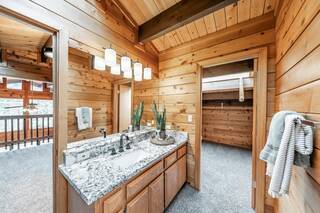
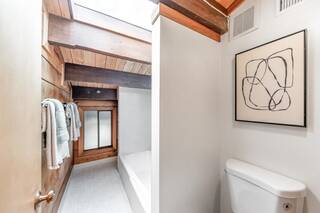
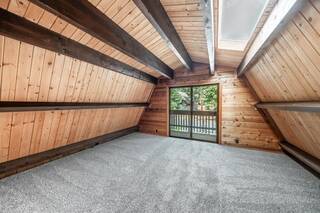
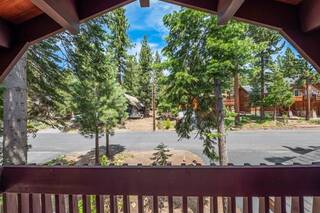
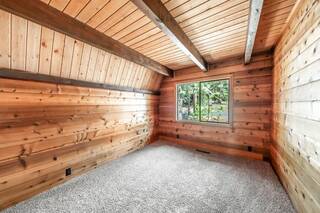
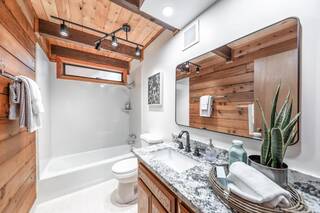
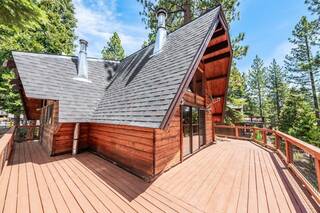
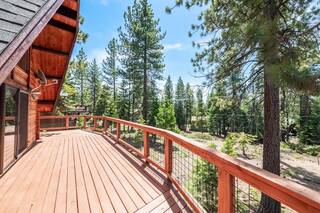
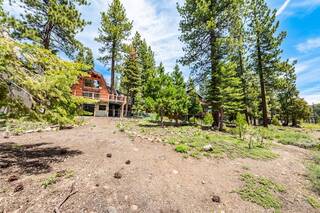
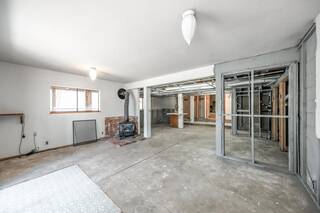
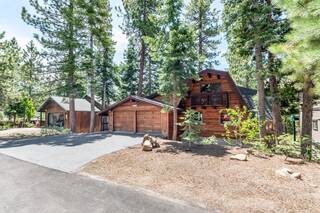
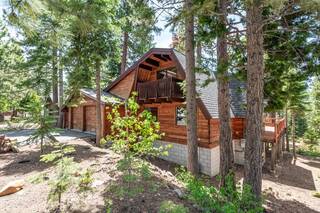
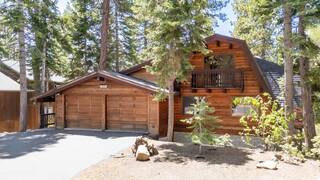
 Market Stats
Market Stats Listing Watch
Listing Watch My Home Valuation
My Home Valuation